In a world saturated with pills and prescriptions, it's empowering to discover that your body has an innate ability to heal itself. While certain medical interventions are necessary in some cases, there is an increasing interest in utilizing whole foods as a means to support the body's natural healing processes. In this article, we'll explore the powerful potential of whole foods in restoring and nourishing your body without relying on medication.
Before & After: Heritage House Gets a Modern Facelift | Main Road Paarl Cape Winelands
The full edit on homeowners Mark & Lorretta Alley with 2 kids setting down strong roots in Paarl. We started looking at properties prior to covid and found the perfect home I wanted to renovate into our first guesthouse, but we lost the deal on the home. My heart was shattered but the stubborn person that I am with a never say die attitude continued looking. Looking back now, I must be honest with myself and say that the universe knew not to give me the first option I wanted but I will never admit that to my husband so let’s hope he does not read this article 😊.
After doing a bit of research I found this rough diamond on the Main Road of Paarl next to the Hetgestict Museum. I could see the potential that this old heritage home had to offer with personality and character. The German family came back to me roughly 4 months later ready to sell. At this point, I was jumping up and down in front of my husband Mark until he said yes to my crazy passion for hospitality! We ended up buying the property end of 2020.
 The property is approximately 1000 square meters and consists of a double-story building housing 2 apartments. We started the renovation on the 5th of January 2021. The property was dated back to the early 1900s, and it was time to go back to the bones of the home and make it more functional with a touch of modern design. The exterior of the home had potential and with Heritage Western Cape we couldn't touch the outside of the home too much, nor would we as it was the bones we fell in love with after all.
The property is approximately 1000 square meters and consists of a double-story building housing 2 apartments. We started the renovation on the 5th of January 2021. The property was dated back to the early 1900s, and it was time to go back to the bones of the home and make it more functional with a touch of modern design. The exterior of the home had potential and with Heritage Western Cape we couldn't touch the outside of the home too much, nor would we as it was the bones we fell in love with after all.
When we walked in through the front entrance the first thing that was noticeable was carpet throughout the 1st floor where the German family lived and old damaged wooden floors on the ground level as they had tenants in and out over the last 50 years.
We lifted sections of the carpeting to see what we had to work with as we really wanted to be able to keep the original wooden floor because it represents the history of the home. We then brought in a structural engineer to look at removing some walls and replacing all windows with floor-to-ceiling windows to bring in more natural light.
 The contractors started by replacing all plumbing and electrical throughout the property. Walls were removed and structural work got going inside while the back yard was nonexistent with a slope towards the home, so we had to get levels in place and design the layout keeping the 8meter lap pool in mind we needed to add with privacy in mind.
The contractors started by replacing all plumbing and electrical throughout the property. Walls were removed and structural work got going inside while the back yard was nonexistent with a slope towards the home, so we had to get levels in place and design the layout keeping the 8meter lap pool in mind we needed to add with privacy in mind.
As we wanted to keep the character of the property, we decided to do a white and grey marble tile on the floor to break up the wood tones. Off the entrance, it was important for me to have a space where guests could relax with a glass of wine in hand and just be. I am a big reader and wanted to add some characteristics to the property that reflected who we are as owners. So we did custom bookshelves in the mudroom to showcase the selection of books and just a tranquil space as you enter.

One of the best features of this living room is the original fireplace. We opened it up and added a cast iron unit to pronounce the space a bit. Removing the wall between the lounge and bathroom at the time to create a more open living space between the lounge and dining area also helped to create more square footage for the new kitchen.
 The original floorplan had an eating area off the kitchen to the back of the house. It was its own space but wasn't open to the rest of the home and seemed small and dark hence us flipping the floor layout with the kitchen in the front and the family bathroom to the back. What we then did was to remove the scullery wall to create a 3rd bedroom instead and ended up extending the hallway and adding a back door to the ground floor unit leading to the private courtyard. The small area under the old staircase was enlarged to fit in a new guest toilet for easy access from the outside entertainment area.
The original floorplan had an eating area off the kitchen to the back of the house. It was its own space but wasn't open to the rest of the home and seemed small and dark hence us flipping the floor layout with the kitchen in the front and the family bathroom to the back. What we then did was to remove the scullery wall to create a 3rd bedroom instead and ended up extending the hallway and adding a back door to the ground floor unit leading to the private courtyard. The small area under the old staircase was enlarged to fit in a new guest toilet for easy access from the outside entertainment area.
In the kitchen, we added the same marble tile but on a bigger scale and went all white on the cabinets to complement the transition from old to new. As we had limited square footage, we opted not to put uppers everywhere and instead went for a more modern black metal display cabinet next to the kitchen window to create more of an airy feel.

This project was completed over a 10-month period and in the end, I would not change anything as the flow of the space we created works perfectly for long-stay holiday rentals. We cater to international guests wanting to book a holiday rental that they can call home year after year. We have been so blessed to have guests from all over staying with us and just enjoying the space we created as a family-friendly holiday destination.
We will be expanding our footprint in the hospitality industry by adding more properties to our portfolio. So, stay tuned to this channel for more renovations to follow.
Further Reading
As a 40-year-old mother of two, your health becomes even more vital in order to keep up with the demands of a busy schedule. Diet plays a substantial role in achieving and maintaining optimal health. Two key terms you may have come across are processed foods and whole foods. In this article, we'll explore the differences between these two types of foods and how they can impact your overall well-being.
In recent years, there has been a growing interest in sustainable tourism, and guesthouses powered by alternative energy sources have emerged as a promising solution to the environmental challenges faced by the tourism industry. These guesthouses use renewable energy sources such as solar, wind, hydro, or geothermal to generate electricity, heat water, and provide other essential services to guests. In this blog article, we will explore the benefits of guesthouses powered by...

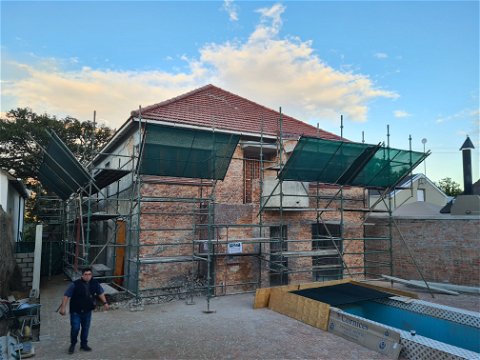
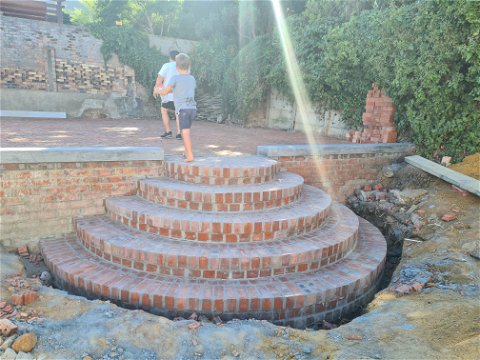
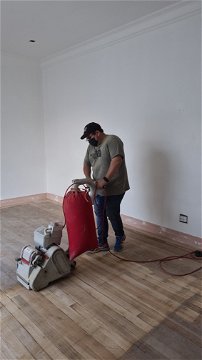
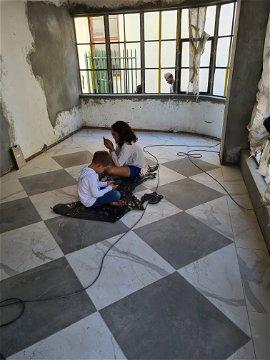
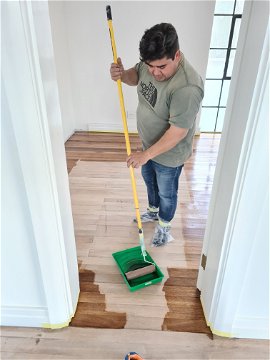
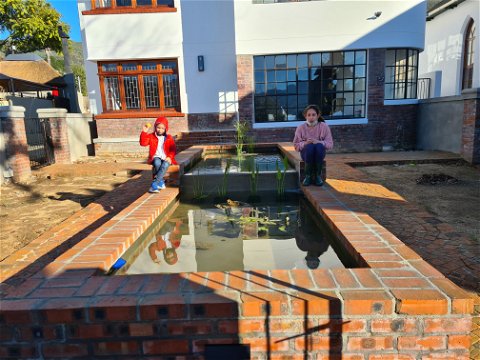
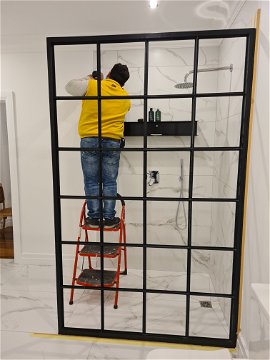
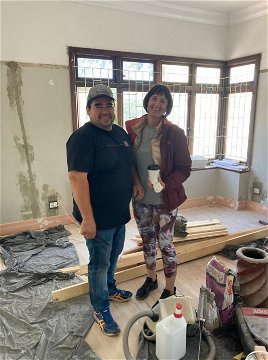
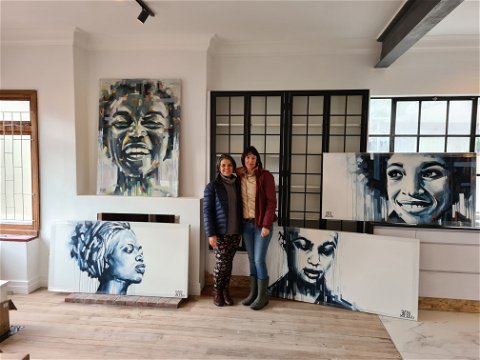

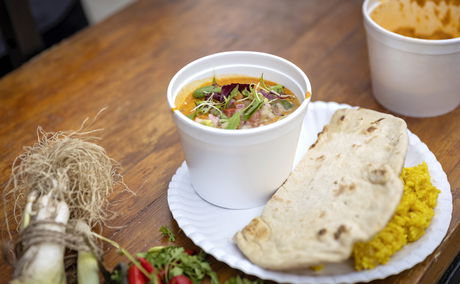
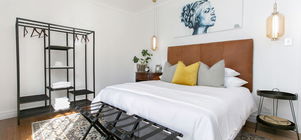
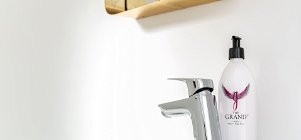
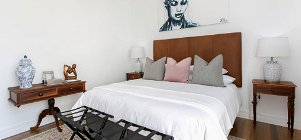
Share This Post